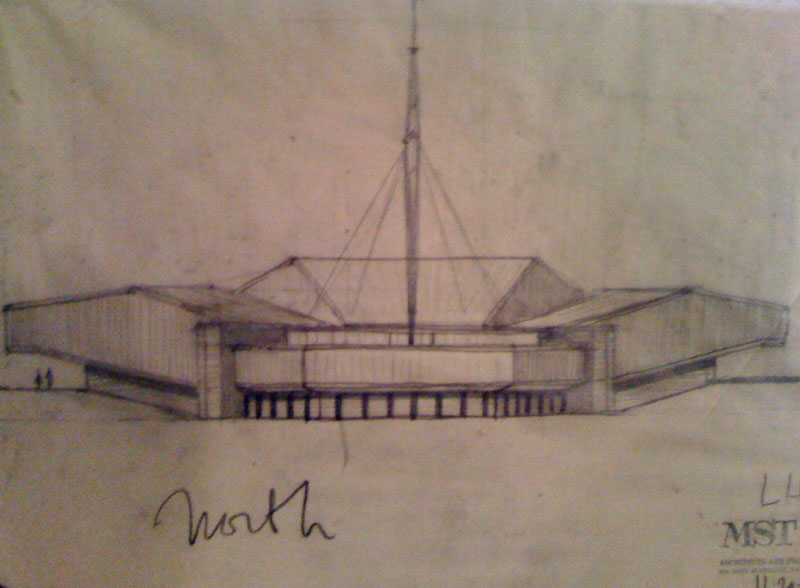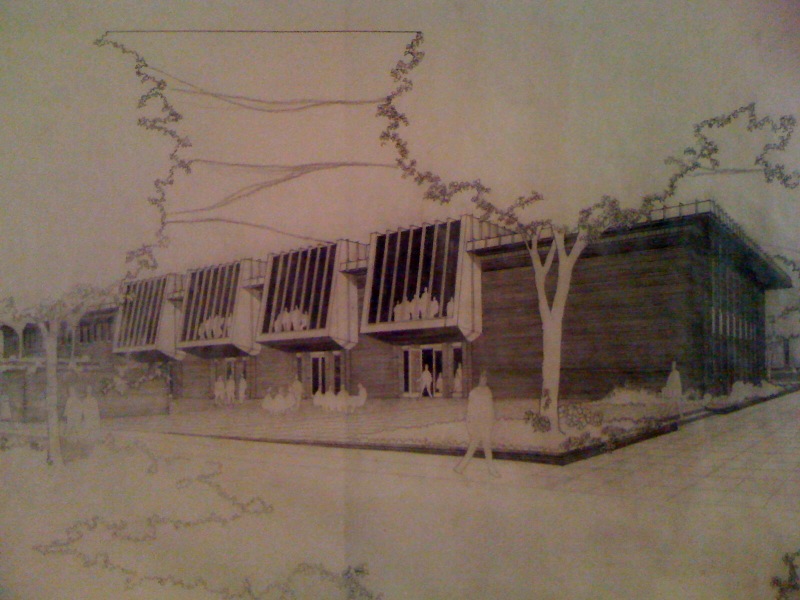
The cataloging of Tafel’s architectural projects is almost complete. The projects range from 1953-1991 and are comprised of about 200 rolls of drawings. Before I delve into more theoretical posts about archiving, I would like to share more photos and information about Tafel’s architectural projects in New York that can still be seen today.
Pictured above is an elevation from 1963 of the lecture hall center at the State University of New York at Geneseo. The lecture hall center is now named Newton Lecture Hall. Tafel designed campus plans and several other buildings including the fine arts building (Brodie Hall), the administration building, the student union building, and several dormitories in a team with other architects including Rolf Myller and Richard Snibbe between 1963 and 1974. The plans for the University are among one of the projects that are very well-documented in the archive. As an architectural archivist, I have noticed that government projects and universities are the types of projects that have the most number of drawings saved by an architectural office. This is probably because of the large scope of the project and the large number of clients and stakeholders invested in the project! Nevertheless, both well-documented projects and smaller-scale projects are fascinating to look at, both from an archival and a scholarly point of view.

Fascinating stuff!